Shanghai Style Teahouse
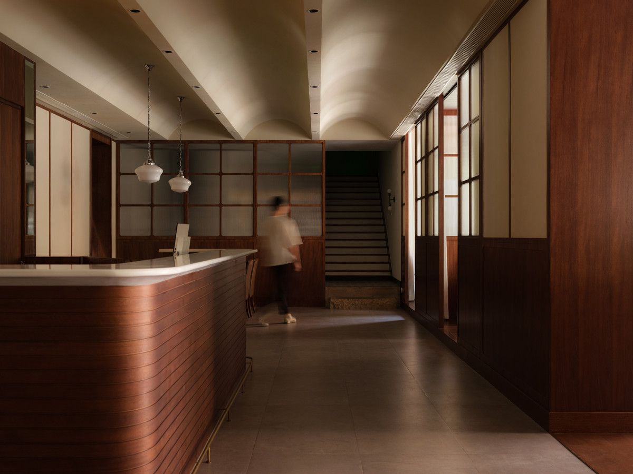

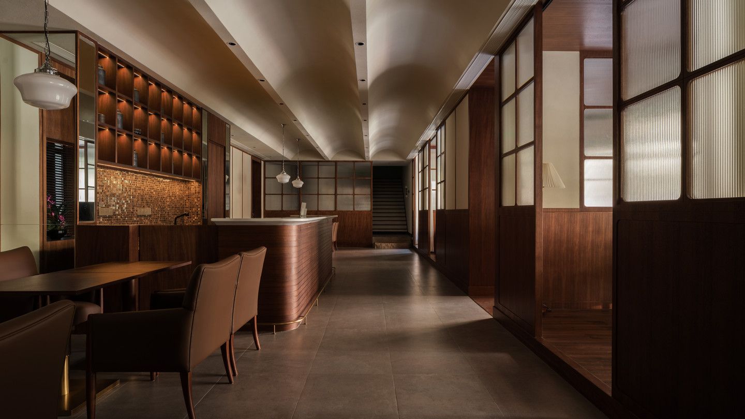
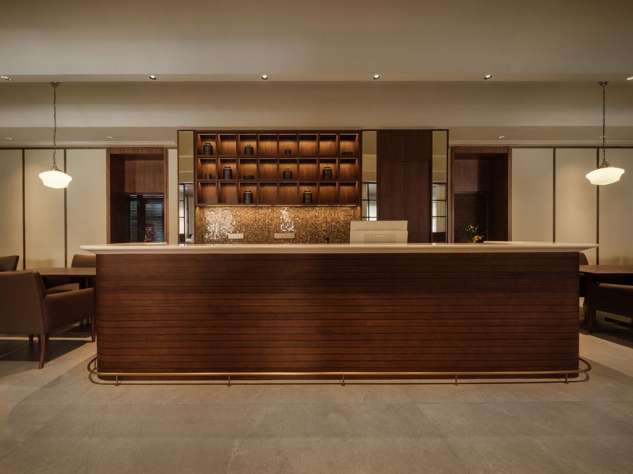
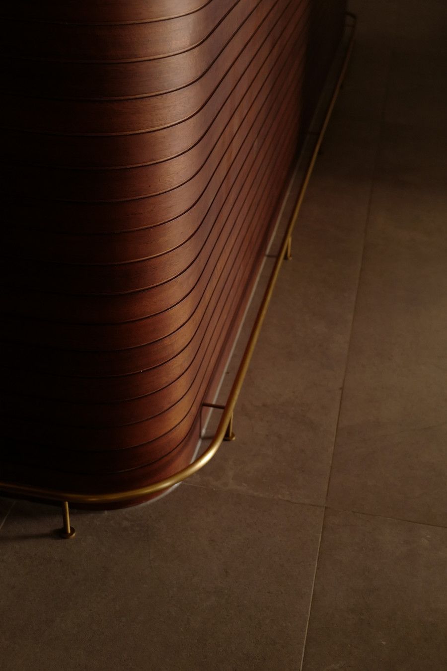
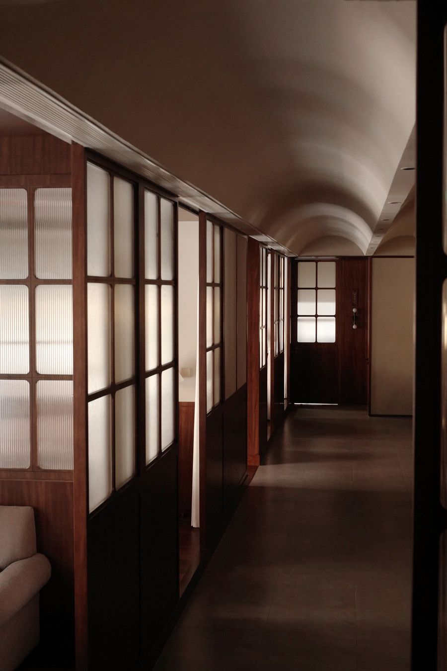
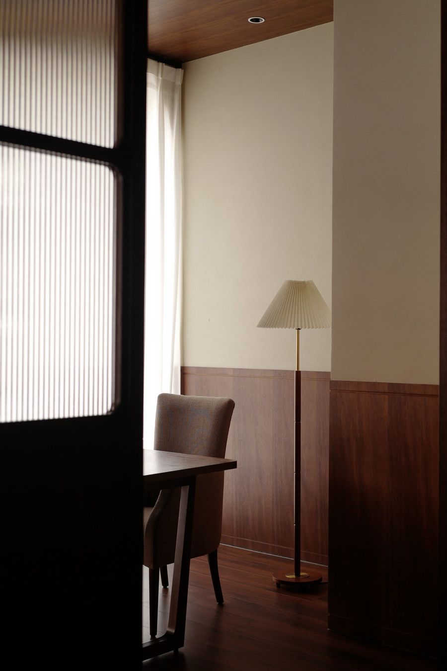

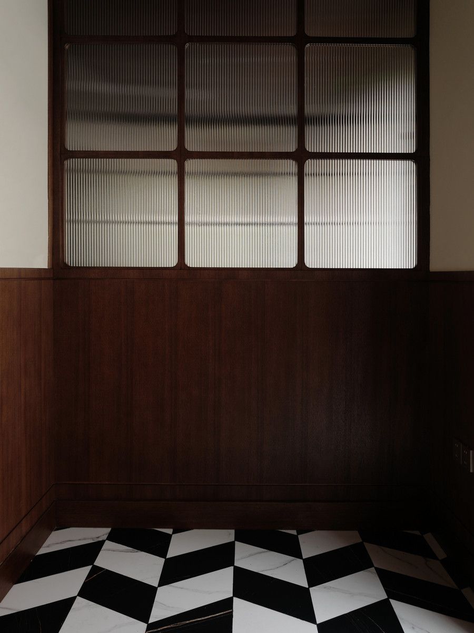
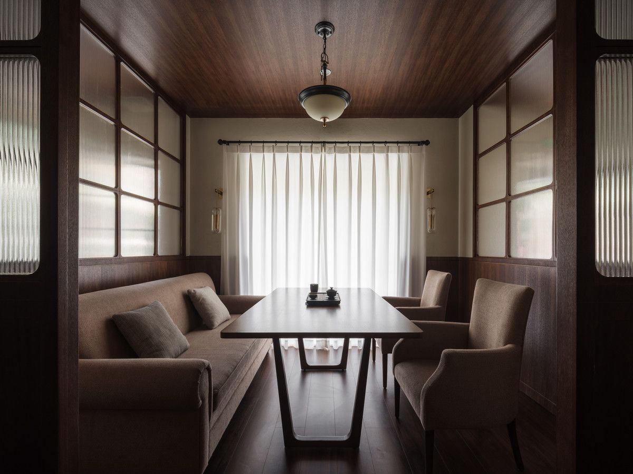
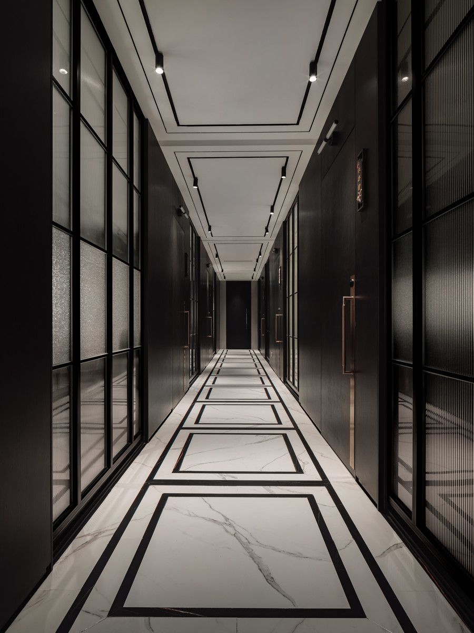
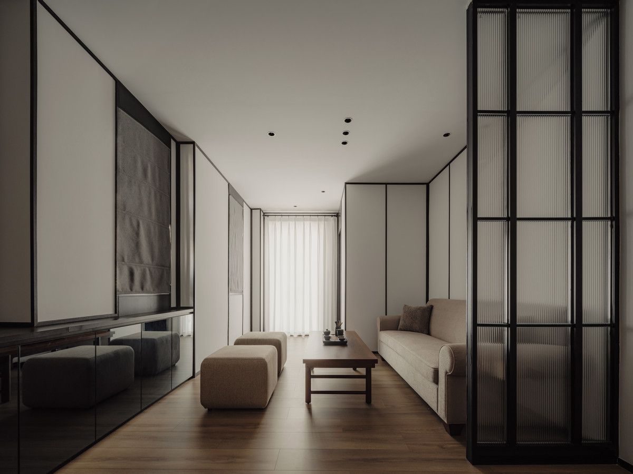
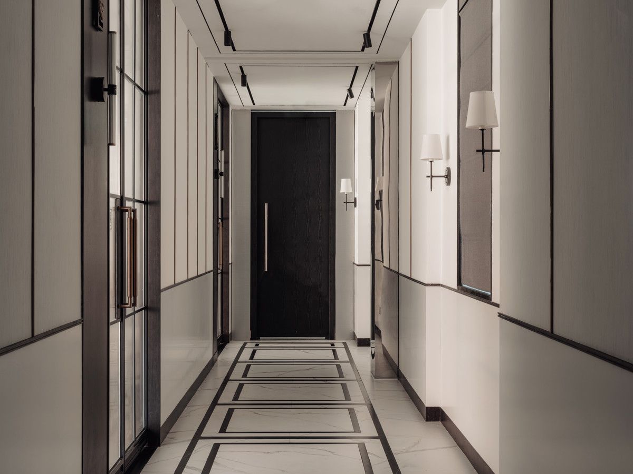
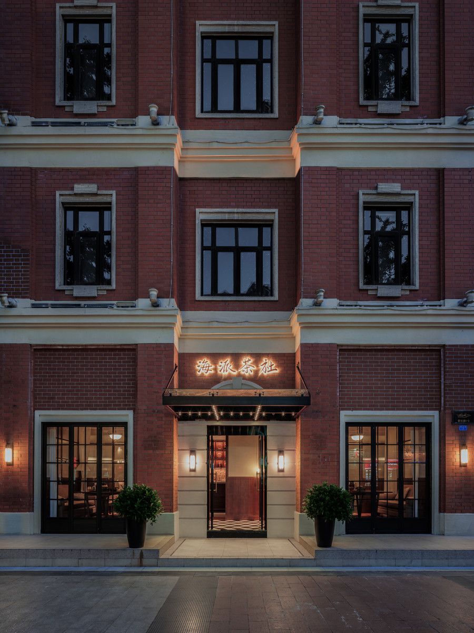
| Project name | Shanghai Style Teahouse |
| Project type | Food&Beverage |
| Design | TEG |
| Completion Year | 2023 |
| Project location | Chengdu |
| Gross built area | 510㎡ |
This project is located in the walking street of zishan Road. The facades of the shanghai aged villa are characteristic of this block. The owners hope that the new teahouse design can be integrated into the context of the neighborhood, to create a Shanghai style and Chengdu slow-paced comfortable space.
For the door head, we respected the central symmetrical facade, removed the original cladding door plate, restored the structural beauty of the façade and reposited the main entrance at the centerline.
According to the possibility of interior changes, we put forward 5 versions of the plan, and discussed the use of tea house behavior, and finally chose a different version of the traditional tea house plan. We placed the public bar area on the inner side and placed the booth area on the other side according to the position of the window on the façade.Thus, from the outside looking in, through a small box (booth or hall),people can peek into the large box (bar area) part. The booth area can also display the comfortable use of the tea house. When the weather is good, users can open the movable partition to connect the booth with the balcony outside.
In order to fully introduce the scattered natural light, the partition of the booth area is processed in two sections, the bottom is solid and the top is virtual. The position above 1 meter is used as corrugated glass. The curved ceiling in the public area of the bar can better shape the brightness and darkness of the lateral light, so that the passing light can be clearly perceived and the quiet space atmosphere can be shaped.
The second and third floors are mahjong rooms and dining rooms. The overall tone is more simple and elegant black and white, which is rhythmic with the public area atmosphere on the first floor. At the same time, in order to avoid the monotonous and depressing feeling of the narrow and long corridor, the wall separating the compartment and the corridor uses large area iron Changhong glass to introduce the light of the room into the channel, so as to ensure the requirements of sound insulation and line of sight separation, and achieve "light and scenery".
The age group of the project is mainly "old Chengdu" who love the teahouse lifestyle between 30 and 60 years old. Therefore, materials with classical texture and time memory such as walnut, matte grey-cement floor tiles, lychee surface jute stone, brass, black and white tile, etc., are selected to create the atmosphere, The stable material texture with the open and circulating layout is a new practice of modern teahouse culture.