Qingli Resort
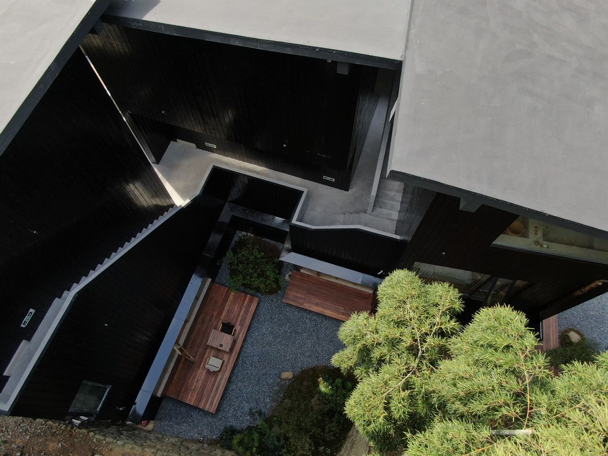
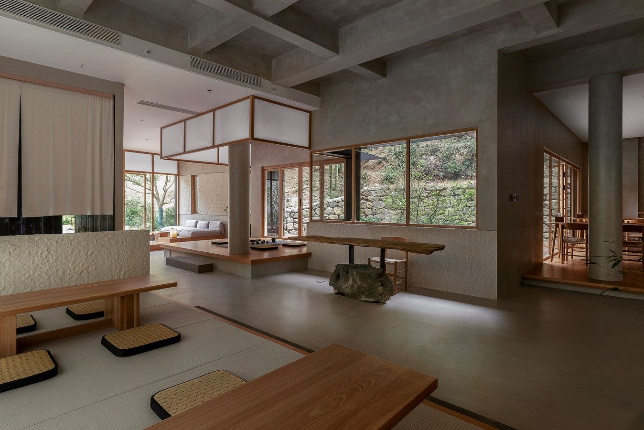
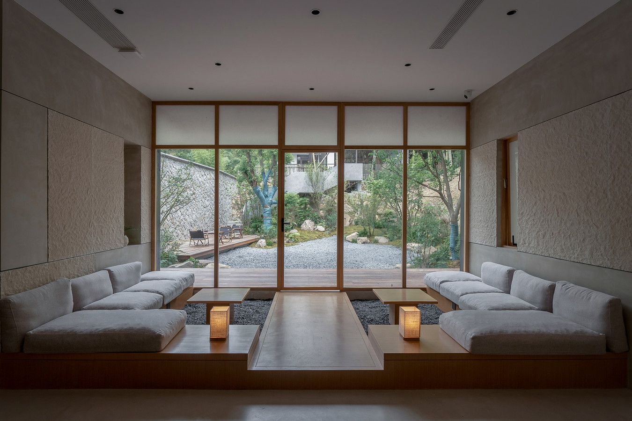
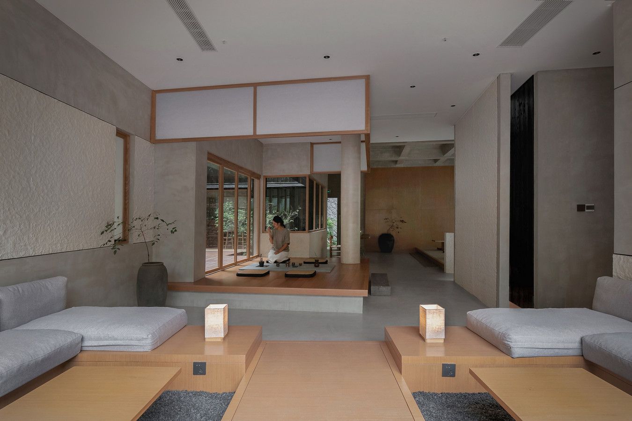
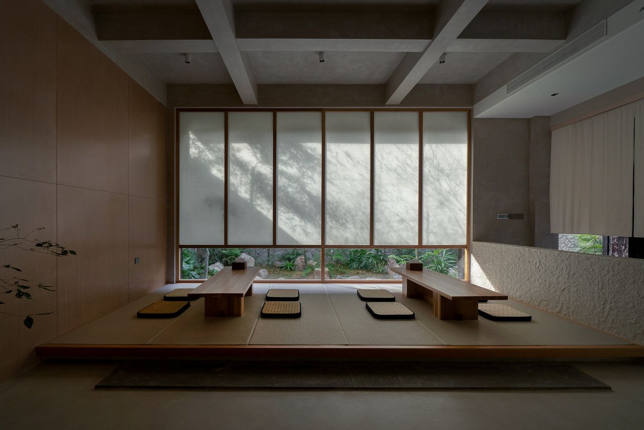
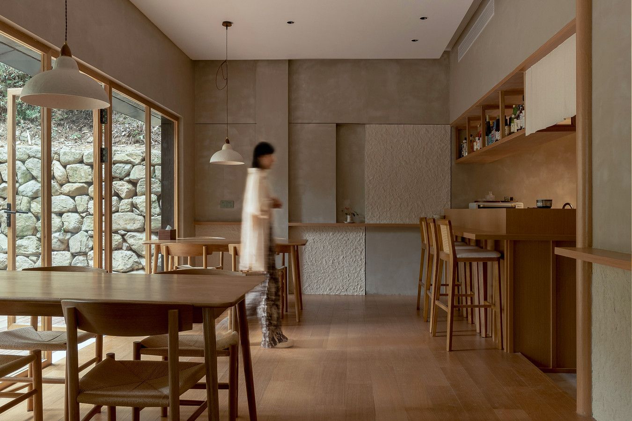

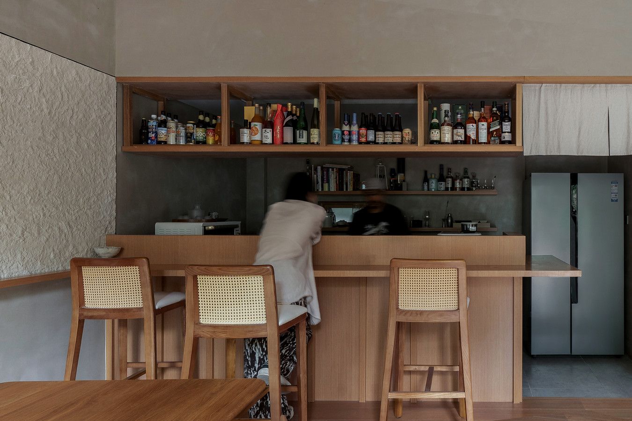
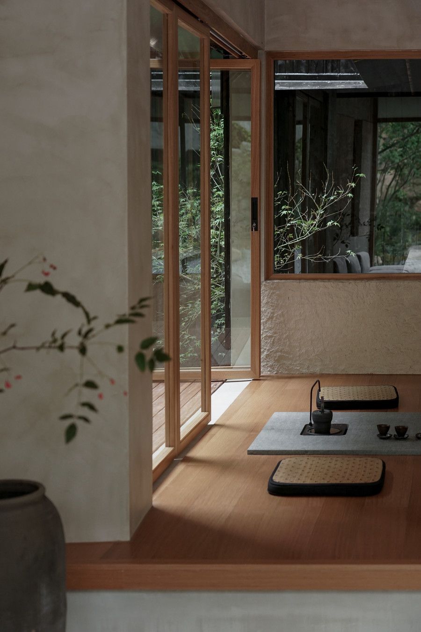
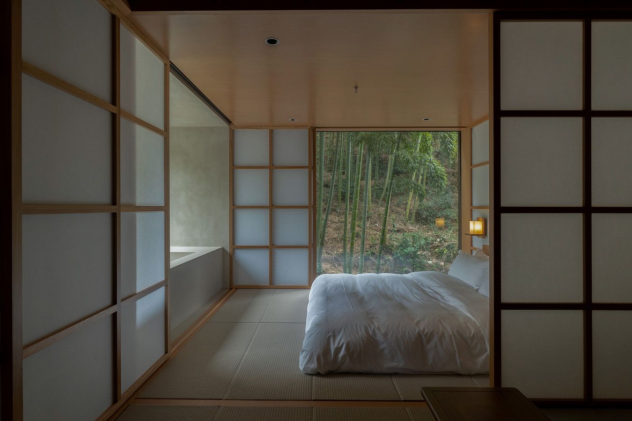
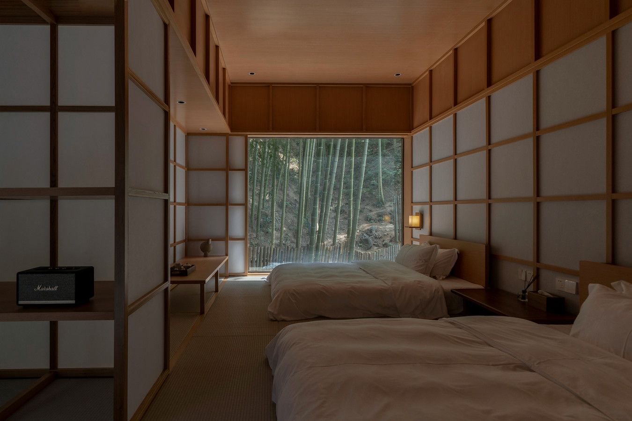

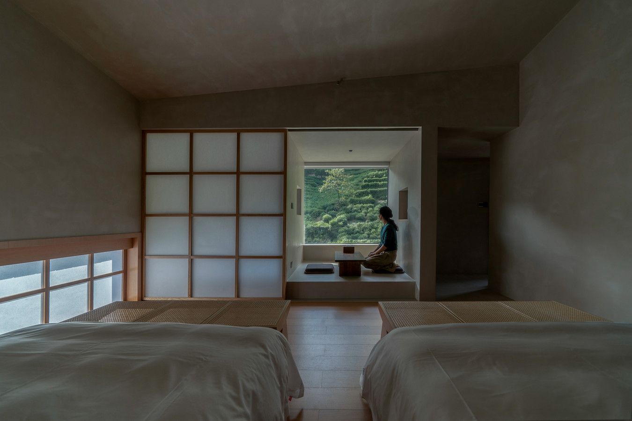

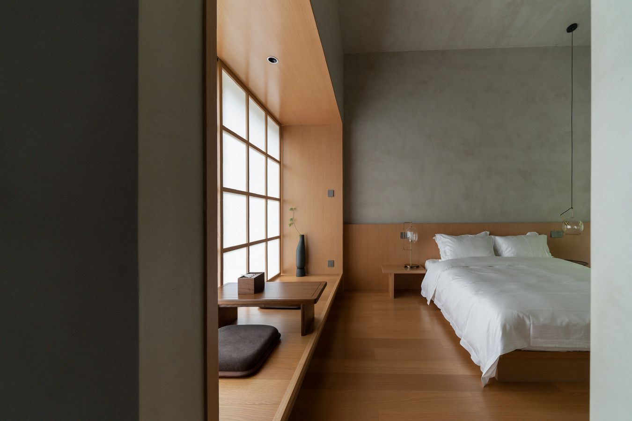
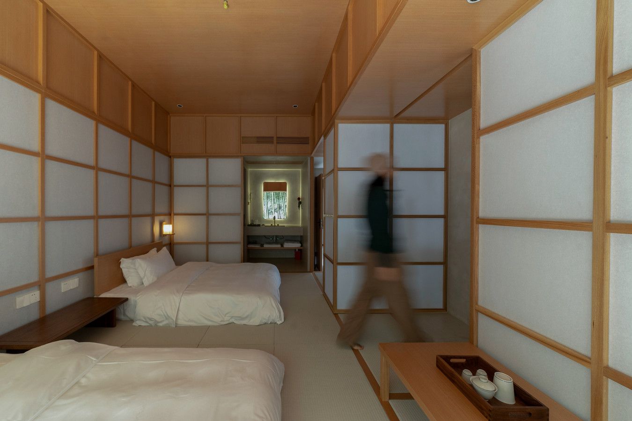
| Project name | Qingli Resort |
| Project location | Mount Mogan, Deqing County, Zhejiang |
| Completion time | 2022 |
| Project size | 380m² |
| Interior Design | TEG |
| Architectural design | Peng Xianfei |
| Plant Configuration | Lu Wenjiang |
| Construction | Deqing Xingcheng Decoration Co. , Ltd. |
| Materials | burnt fir, dacite, grey cement, solid wood, washi paper |
The site is located at the end of the main road of Xianrenkeng village, Mount Mogan, surrounded by a bamboo landscape in the east-west direction, with a street adjacent to the west side. Due to the undulating terrain constraints, irregular north-south strip site forms. How to deal with the conditions of the street, as well as how to capture the different period of light and shadow angle and bamboo landscape and other unique elements of the site, become the starting point for project thinking.
The concept of the project is“Dream in the garden”. The residential accommodation adopts pure black appearance, conceals in the mountain by the humble manner, presents one kind of hidden, introverted architectural temperament. Visitors enter the building, and find hidden in the landscape. Different from the strict construction order, the spatial combination forms are more similar to the natural growth state in the mountains and forests, built according to the situation.
The first floor is made up of 3 square volumes and 4 courtyards, which are interspersed, flowing and intersecting to form a changeable and harmonious whole. The interior is landscape-oriented, with different areas of each courtyard and ways of viewing. Once the range of these stopping areas is determined, the remaining space is the path to walk. These paths are not planned in advance, but are the result of design logic derivation.
In terms of materials, we use natural materials, such as burnt fir, dacite, micro-cement, linen which are simple and durable and will enrich its texture over time. Gray and wood color as the tone, with the color of the material has a rough delicate contrast, can avoid excessive decoration. Let space return and construction, light and shadow, landscape dialogue.
There are three rooms separated on each floor with maximized views to nature. The core spaces are inserted into the carved solid mass as wooden objects to strengthen the hierarchy of spaces.
Drew the inspiration from traditional wooden structure, the architects inserted different wooden grid systems with washi paper and tatami embedded in into the solid guestroom volumes to differentiate the bathroom programs and the rooms. The movable screens within the grid system can be completely or partially closed or opened to define the spaces and to frame the views of the bamboo forest outside. The washi paper in the system will also bring the quality of the light and shadow to the space when the shadows of bamboo forest hit on it.
To the third floor, the pitched roofs started to dominate the spaces. The spaces are more volumetric with different punches to define programs and to frame the views. Different wooden objects per human dimensions are inserted in while the same time to let the concrete mass to dominate the overall spaces.
Openning the window to the bamboo forest behind the mountain, will lead natural landscape into the indoor space, guests in the room can personally feel the flow of natural scenery. The designer has created a small world of introspection, so that people in the house can really unload the burden of urban life, inward-looking, to see their own heart.
Living on the mountain makes people feel clear and far away.
In Qingli, mountains and clouds are like old acquaintances.