Siji Vintage
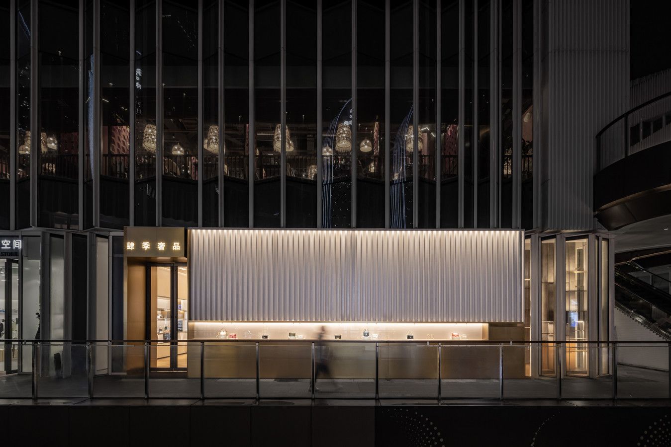
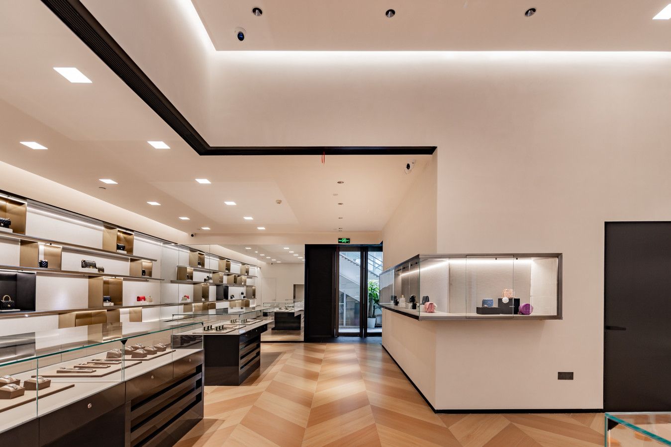
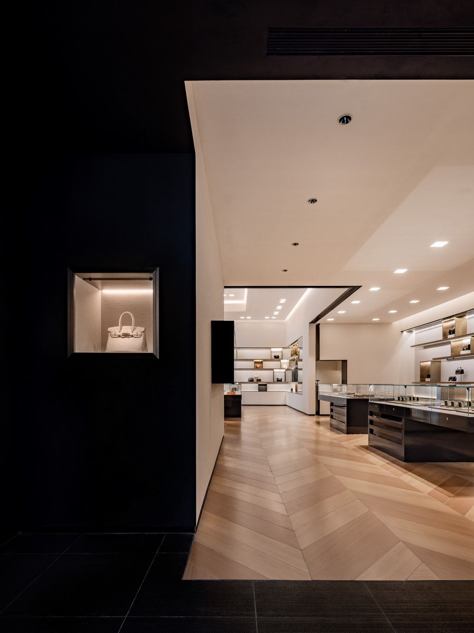
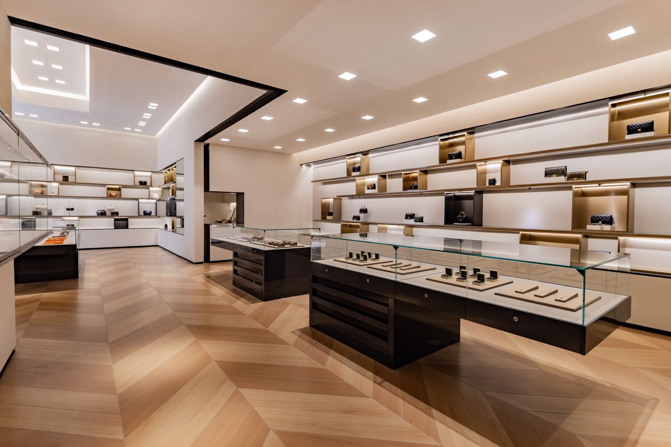
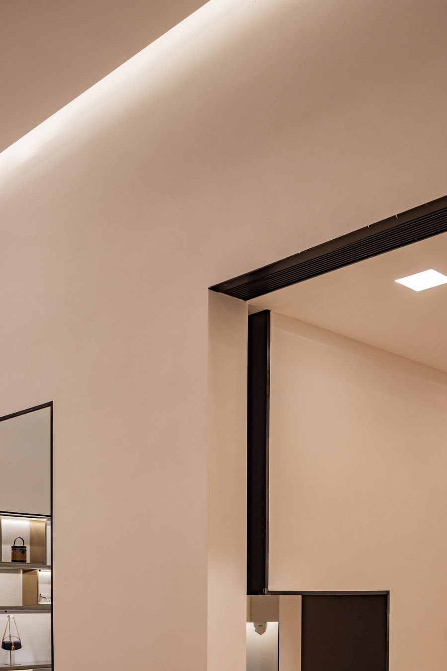
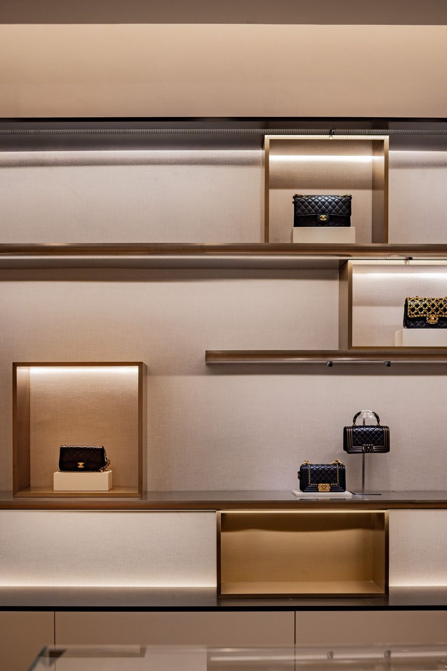
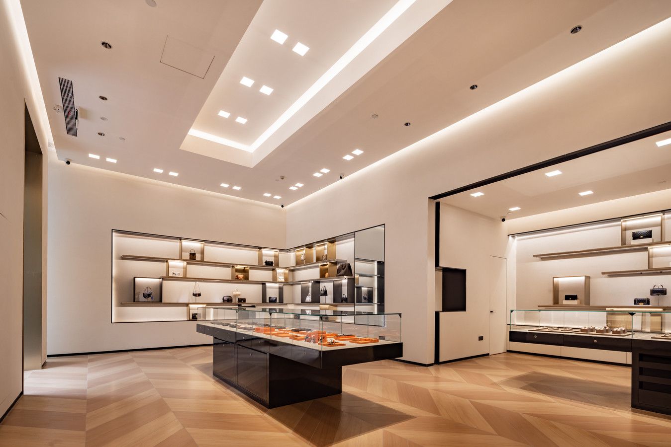
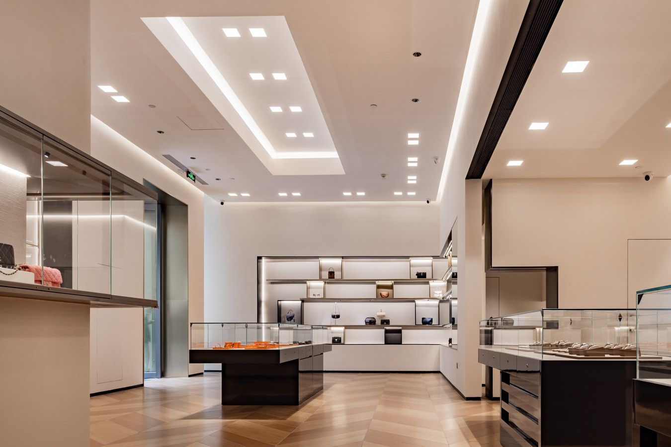
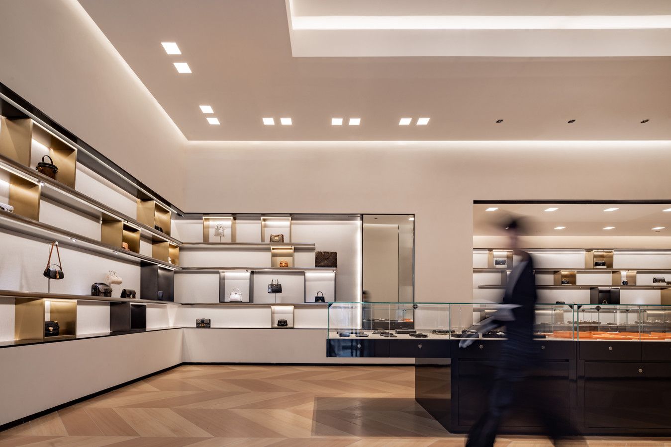
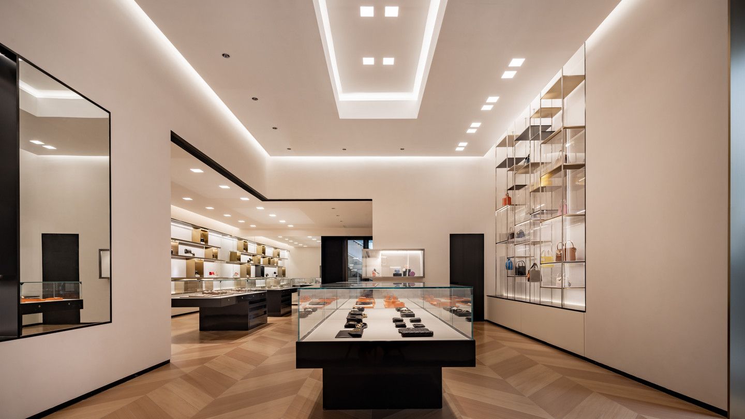
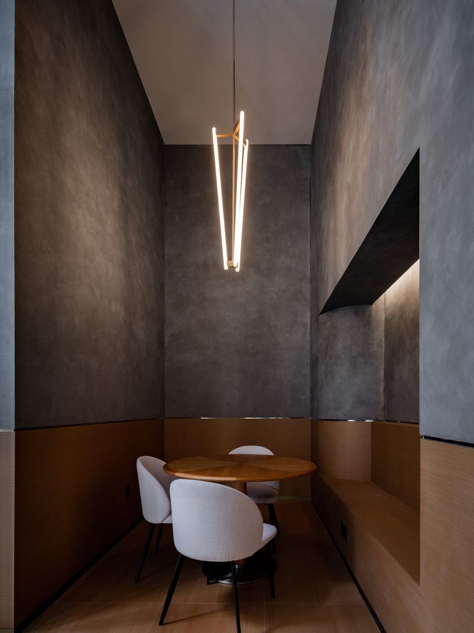
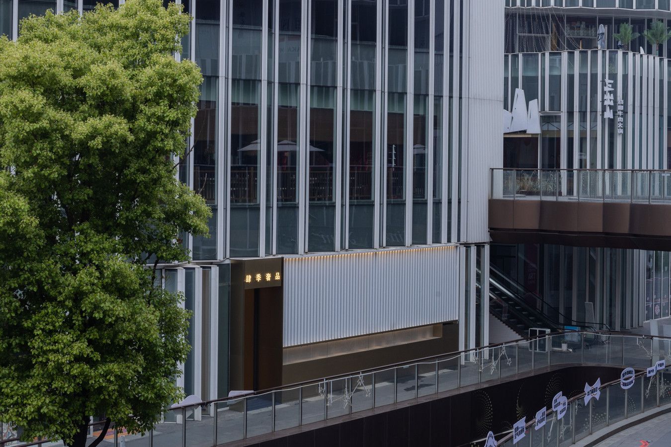
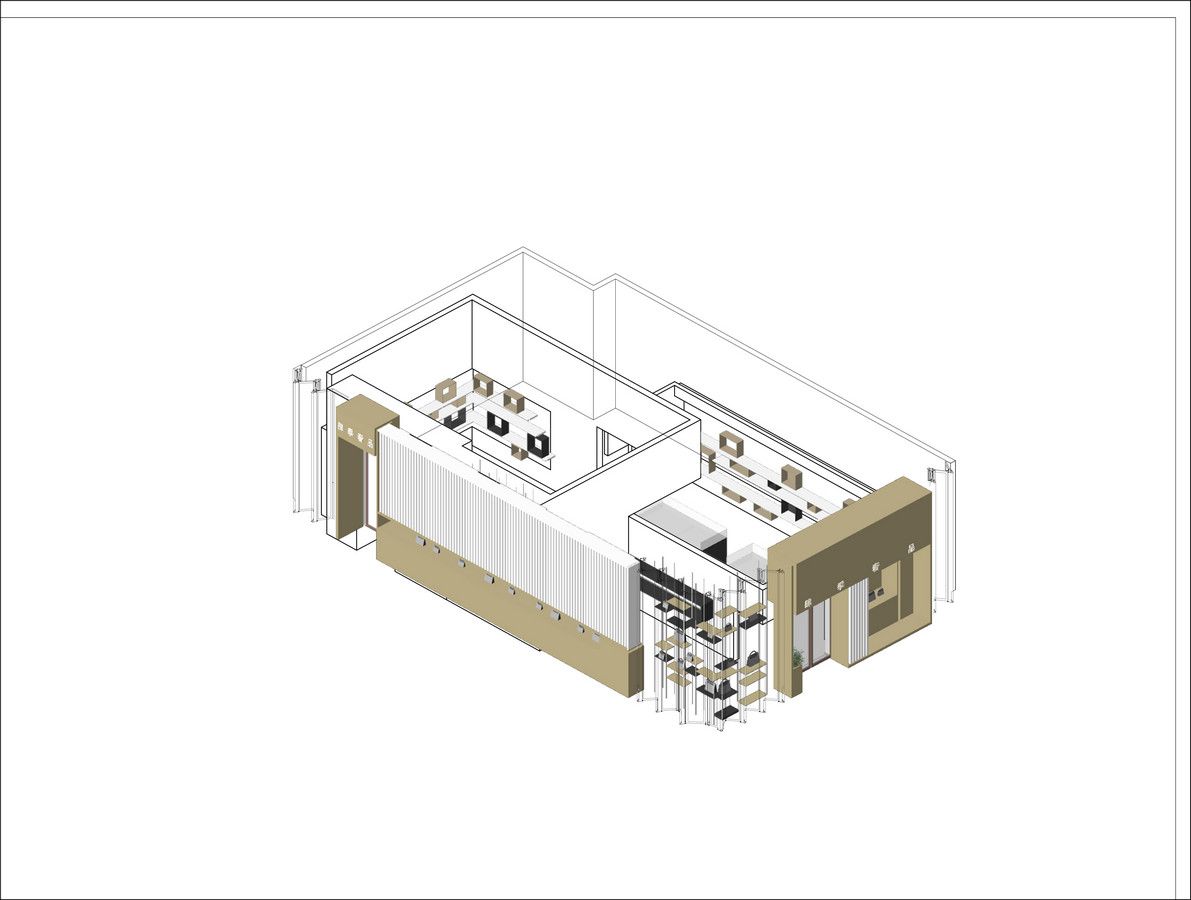


| Project name | Siji Vintage |
| Project type | Retail |
| Design | TEG |
| Completion Year | 2023 |
| Project location | Huafa Zhongcheng Shangdu, Wuhan |
| Gross built area | 180㎡ |
| Partner | N/A |
| Clients | Siji Vintage |
| Materials | Stainless Steel |
| Brands | Foshan Bailiyuan Metal Products |
Siji Vintage embraces the Wuhan CBD‘s elite community and provides a space for those people who love vintage collections.
Exterior
The north elevation displays A shape strategically designed to protect luxury goods from ultraviolet rays. An elongated window display that attracts people from the street in conjunction with prefabricated aluminum metal structure that matches the original building. The preexisting folding glazing at the corner not only becomes another window display but also a screen for the VIP room without compromising natural light. The west facade embodies a square window displacement inspired by a present box (that and be used for small and large goods interchangeably) and an art installation.
West Wing
The materiality and the flowing space are ways to present the experience from the west wing. An entrance hall embedded by niches positioned based on relevance, carving out the volume of the west wing. Three colors of stainless-steel shelves compose a rhythm on the south wall. Indirect lights from multi-space, such as stainless-steel niches, coves from the shelves, and coves from the drop ceiling, set up a lively canvas for commodities. Two cantilever watch stands are used to provide an alternate circulation and enrich the sensory experience. The watch repair room has a window carved as a mortise shape, a metaphor for the craftsmanship spirit. The wall-to-wall mirror gives the space a perceived larger dimension. An “L” shaped niche conforms the museum space on the north side of the west wing.
North Wing
A peek from the street to the north doorway has a grandeur view of the double-height space and eye-catching shelves. The entrance of the north façade plays with scale to provide the guests with a sense of serenity. The north wing embodies an “L” shaped shelving pattern. The cove light has led the movement of the shelves, creating two different spaces: the canopy and the monument. The carved edge overlapped by the north wing and west wing, creating a cave space. The jewelry stands in the center of the north wing and has been addressed from the drop ceiling, forming a courtyard space. A sizeable vertical gap allows natural light into the space at the corner of the north wing.
VIP Room
The corner shelves in the VIP room become a window display and protect private communication from outside. The warmness of the wainscot and flooring creates a break from the brutalist style displayed throughout the space. A banquette space has been carved out to enhance the volume. The light fixtures display a geometric aesthetic that ties together the overall aesthetic.