ODIN Watch
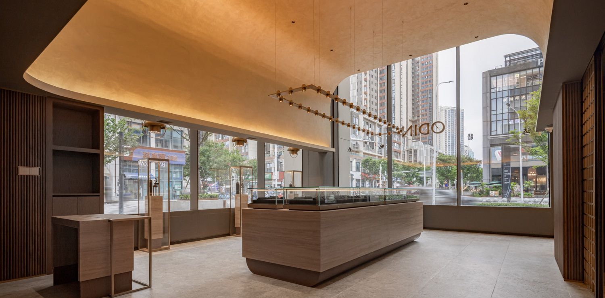
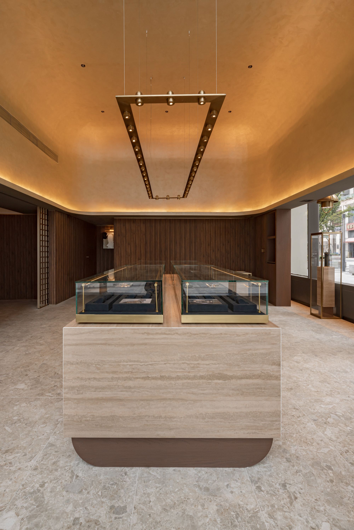
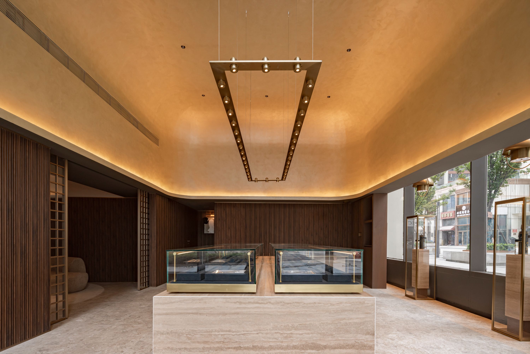
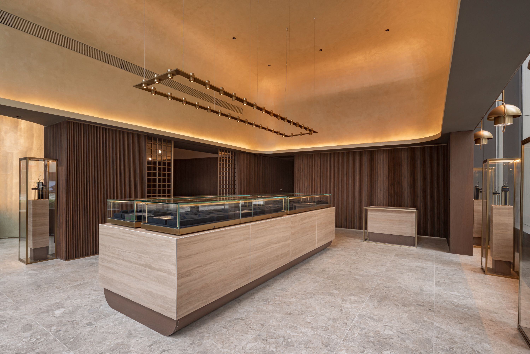
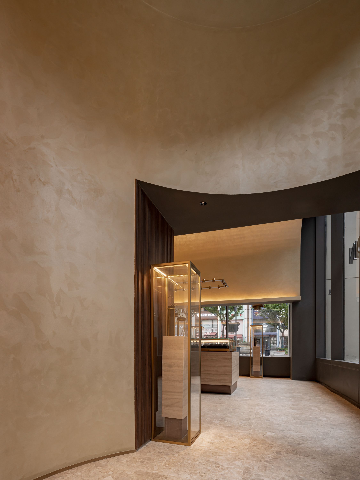
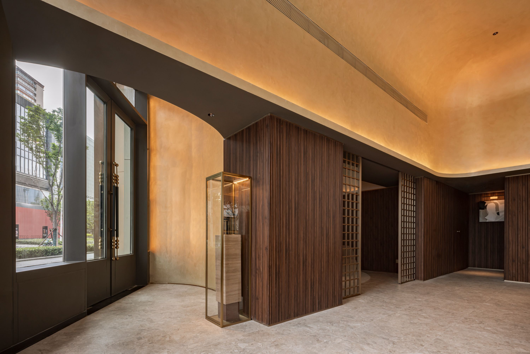
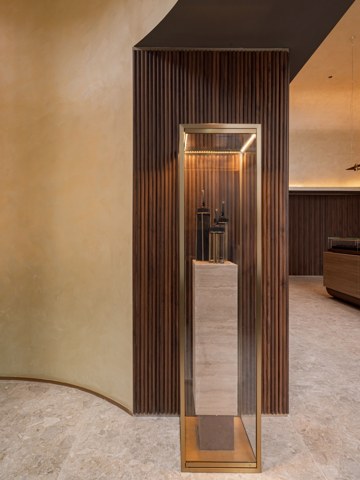
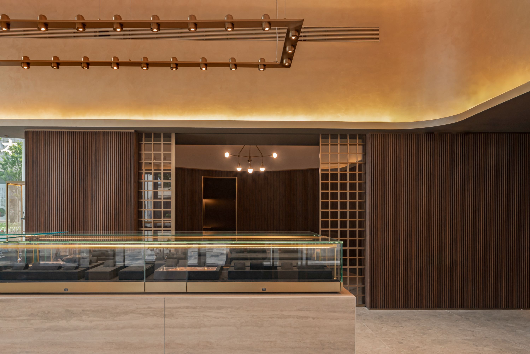
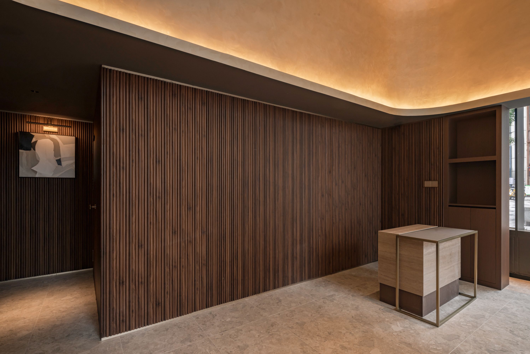
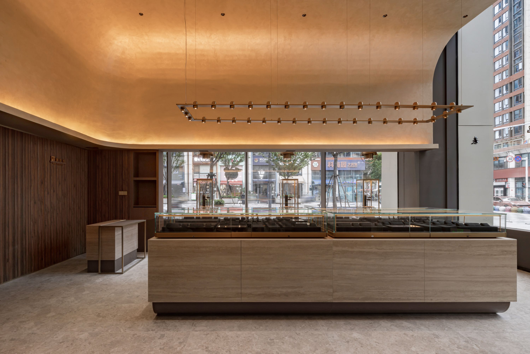
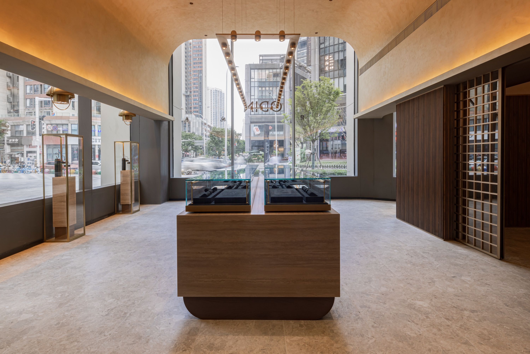
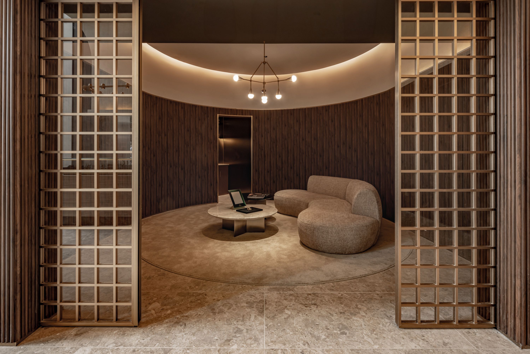
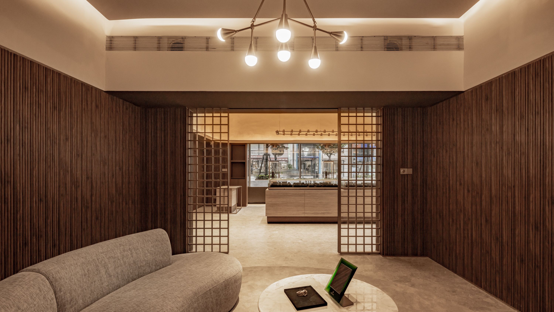

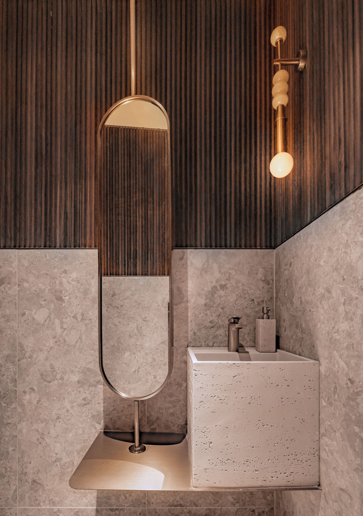
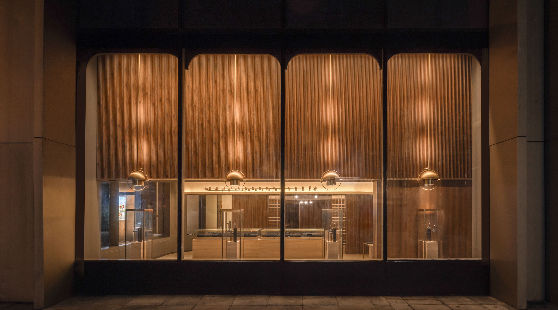
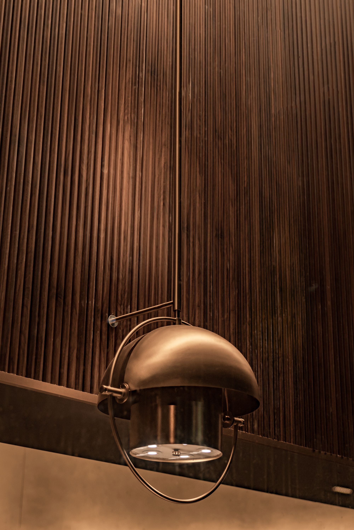
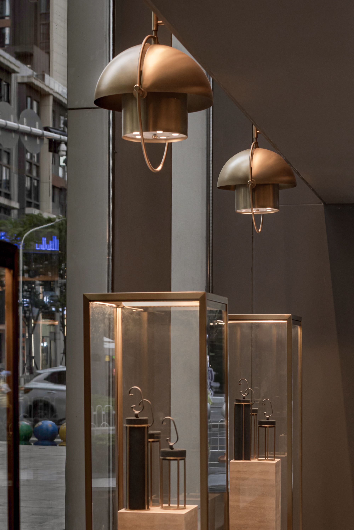
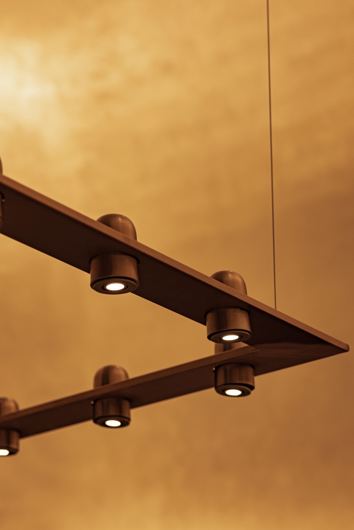

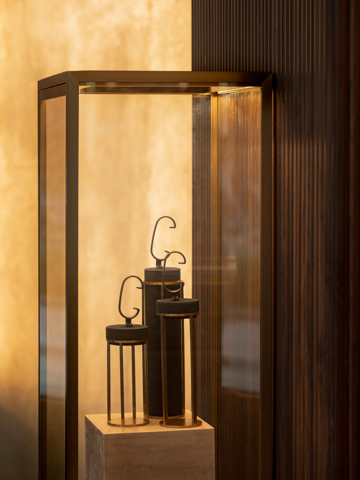
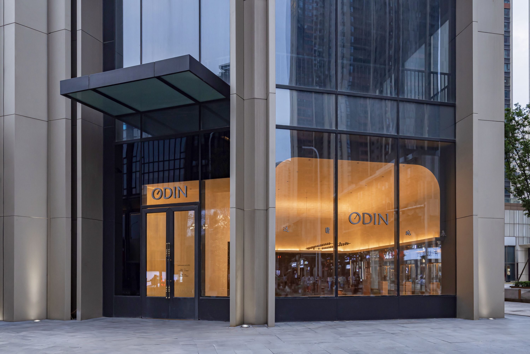

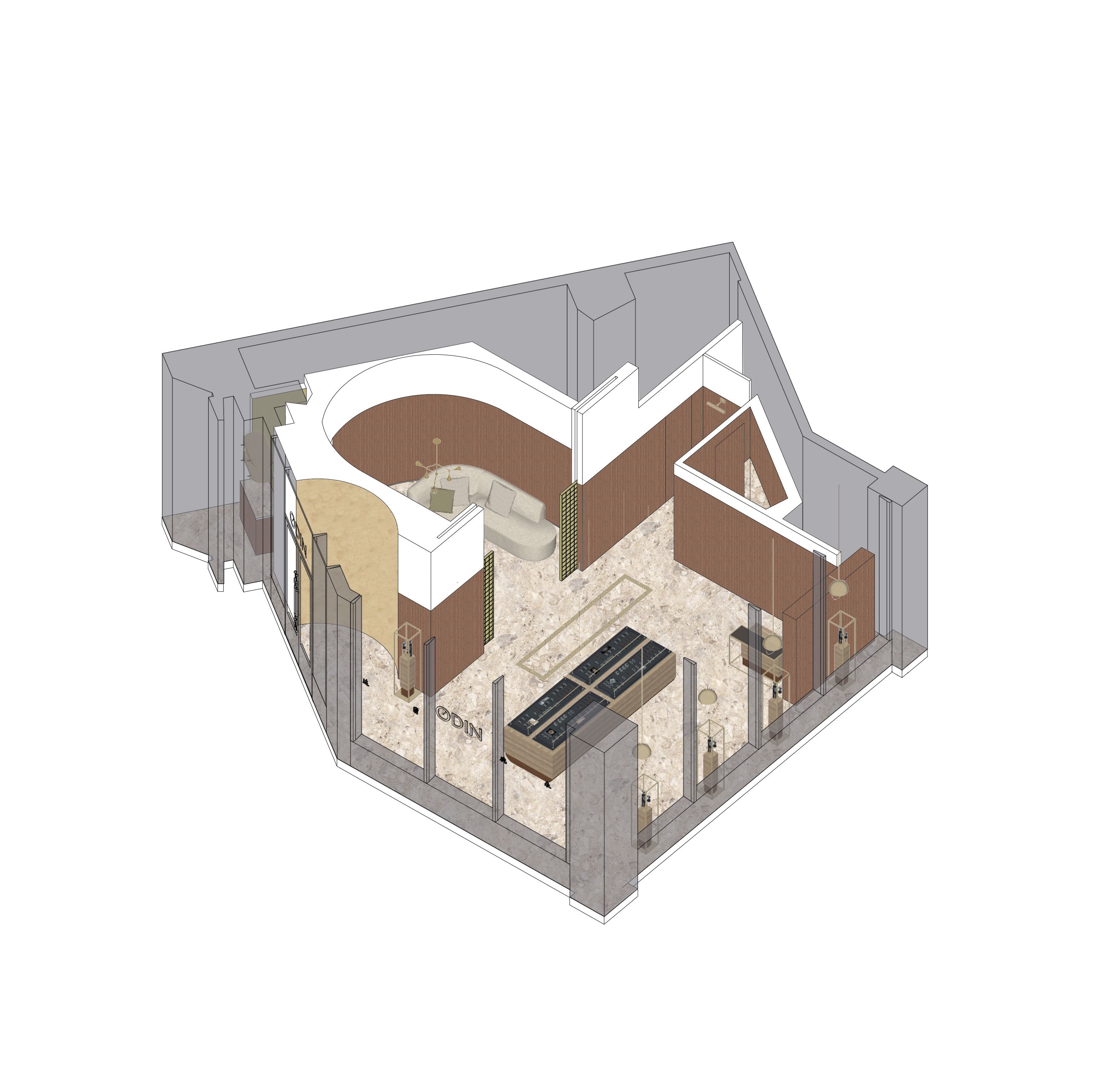
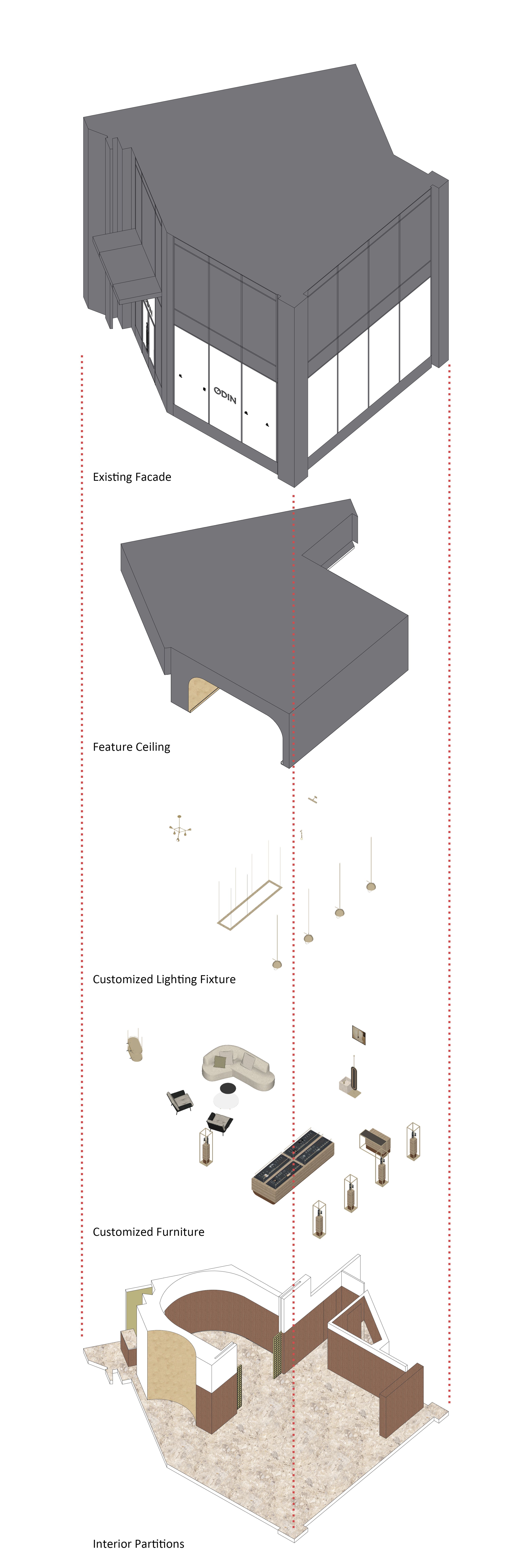

| Project name | ODIN Watch |
| Project type | Retail |
| Design | TEG |
| Website | https://designteg.com |
| wuhan@tegdesign.net | |
| Design year | 2024 |
| Completion Year | 2024 |
| Leader designer & Team | Jinhui He, Dong Li, Yi Wang, Yue Wu |
| Project location | Jingwu Road, Qiaokou District, Wuhan |
| Gross built area | 90㎡ |
| Photo credit | Biao Mu |
| Partner | N/A |
| Clients | ODIN Watch |
Creative
Mail hall was dominated by a vault which is 2.2 meters in a double height space. A pure space has been created by a handcrafted Venetian vault which is lighted up by a spotlight and wall washer with textured paint.
An openness of the south facade benefits both interior and outdoor space. After obtaining the natural light, a variety of light experiences has been set up for displacement, as well as energy efficiency. The vivid interior is a metaphor for the brand, which shows off the beauty of time, light, and mechanics.
Challenge
As a commercial project, OIDN Watch makes its brand spirit through its facade. Instead of advertising big logos and annoying slogans, space and lighting become another word for dictating brand value.
From the architectural locality, the facade of the curtain wall has its way of influencing the surroundings which is the warmness of the interior elements. The vault not only breaks the relationship between in and out. But also leave a simplicity to the street.
The design challenge is from the irregular floor plan. After space study, the space has been divided into a triangle space which is the role of service, and a rectangular space which is the role of subject. The triangular space has been transformed into three spaces and each of them picks up a feature from the interior style. There is a half-circle entry hall, a half-circle VIP room, and a barn. TEG maximizes the interior space to feed the needs of the client without compromising the concept of interior architecture, at meanwhile, a clear architecture concept of service-host space has been applied.
TEG’s design approach has been inspired by a client of a versatile VIP room. The VIP room has been designed into an open seminar through stainless steel slats. A symmetrical view has been defined through a half-circle contour and a screen door. A minibar curved a solid wall into a delicate space that fit the beauty of mechanics and craftsmanship.
Novelty
A narrative space has been created by TEG. A rich content of space for the visitors has been set up, not only window display but also the relationship between customized lighting fixtures and collections. Rather than traditional watch store displays, TEG designs each collection as a single element of a holistic architecture language. Whatever window display or table display, collections act as a part of space instead of a sole. The customized chandelier, not only provides a soft light source for collections but also accents the island. Through control of the color temperature and power, different subjects can be ready for the backdrop. The design of the window display fits the current condition of the building, four rounded arches respond to the elements in the interior space. The window display is not only a backdrop for the interior but also is a focal point at the facade.