Cloud Book Store
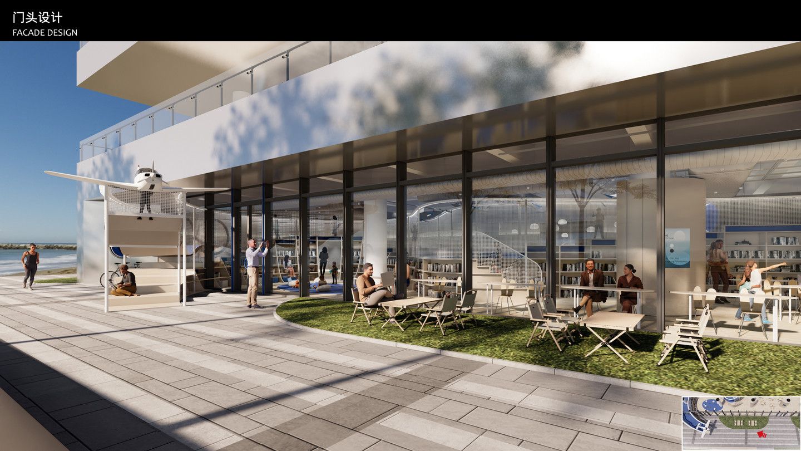
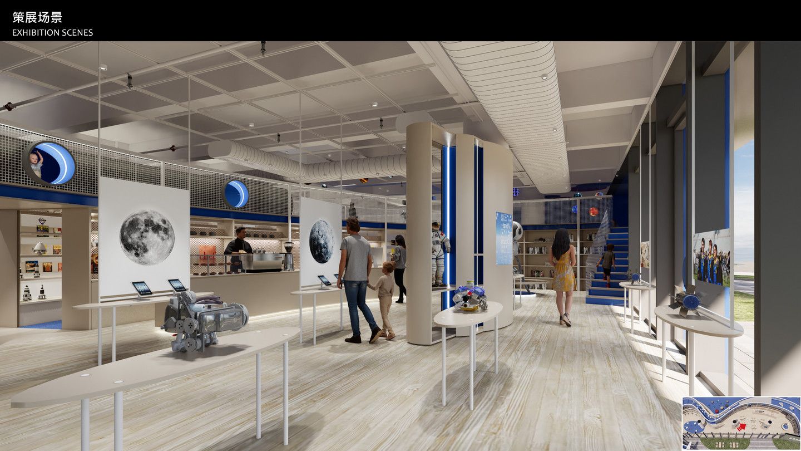
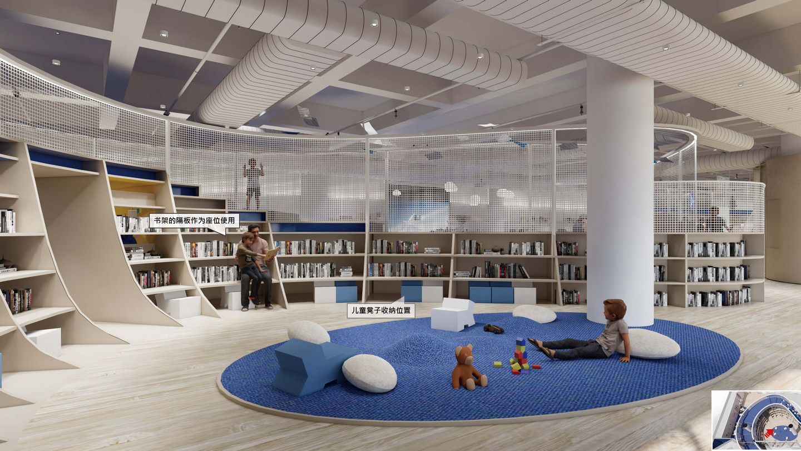
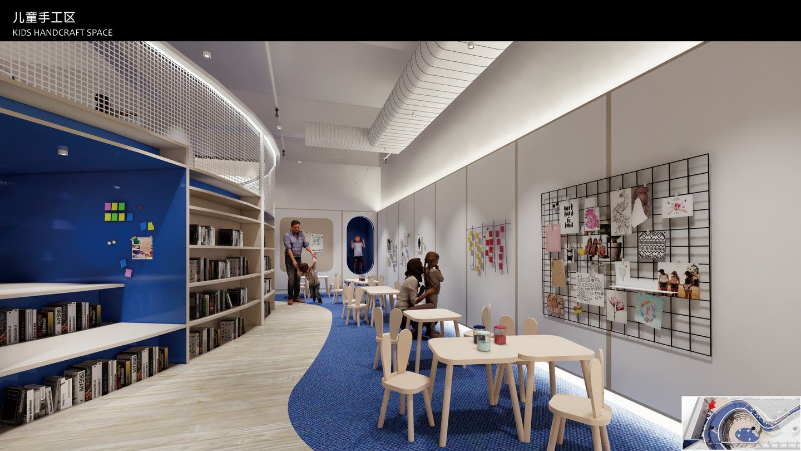
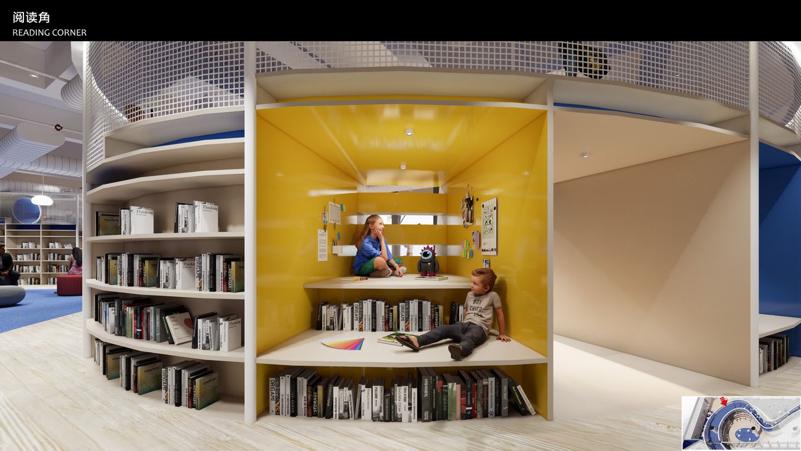

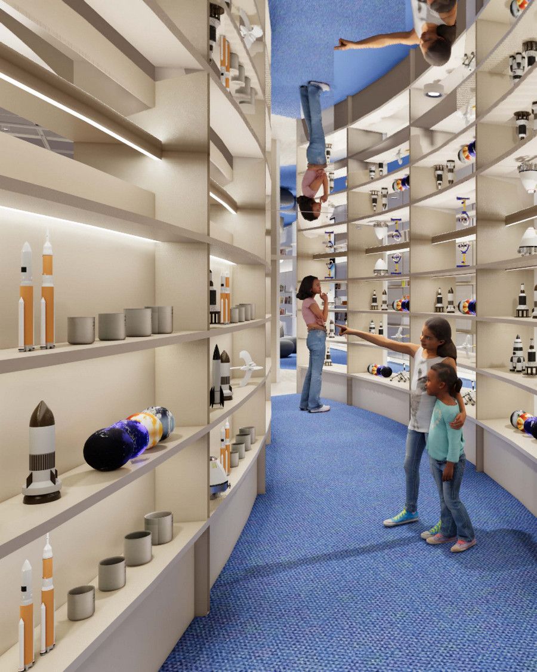
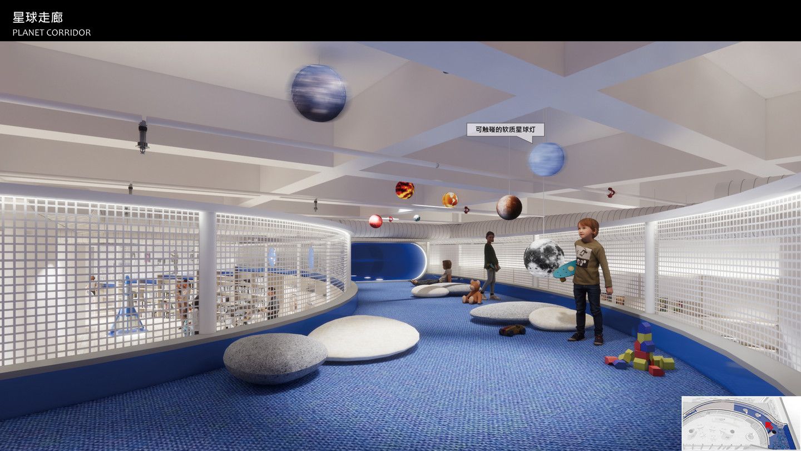
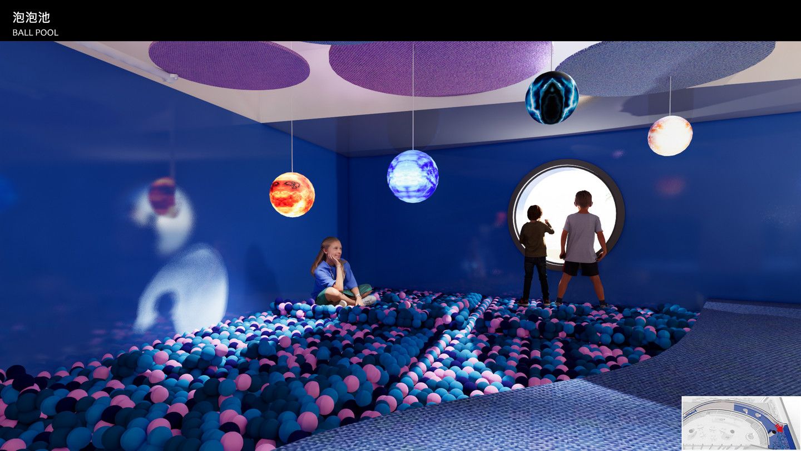
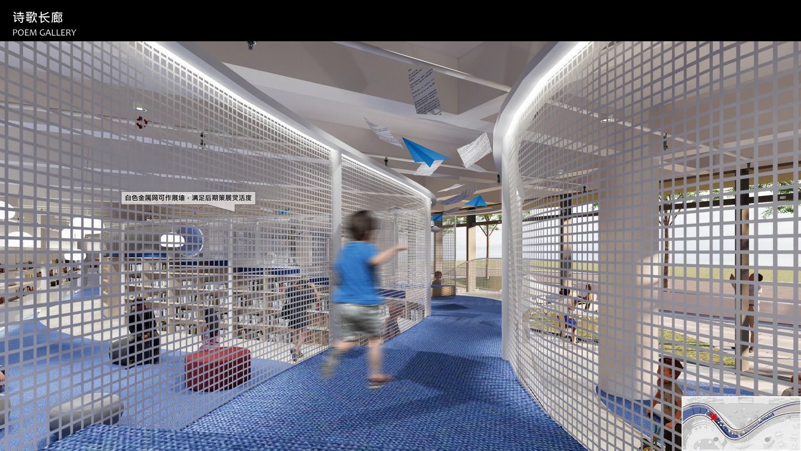
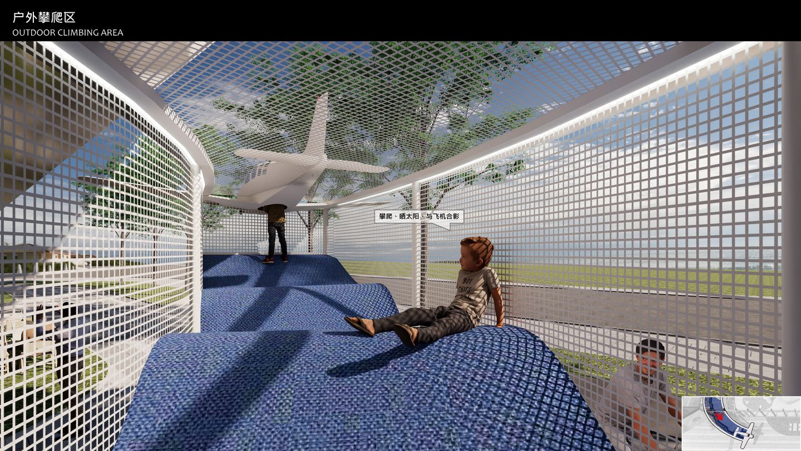
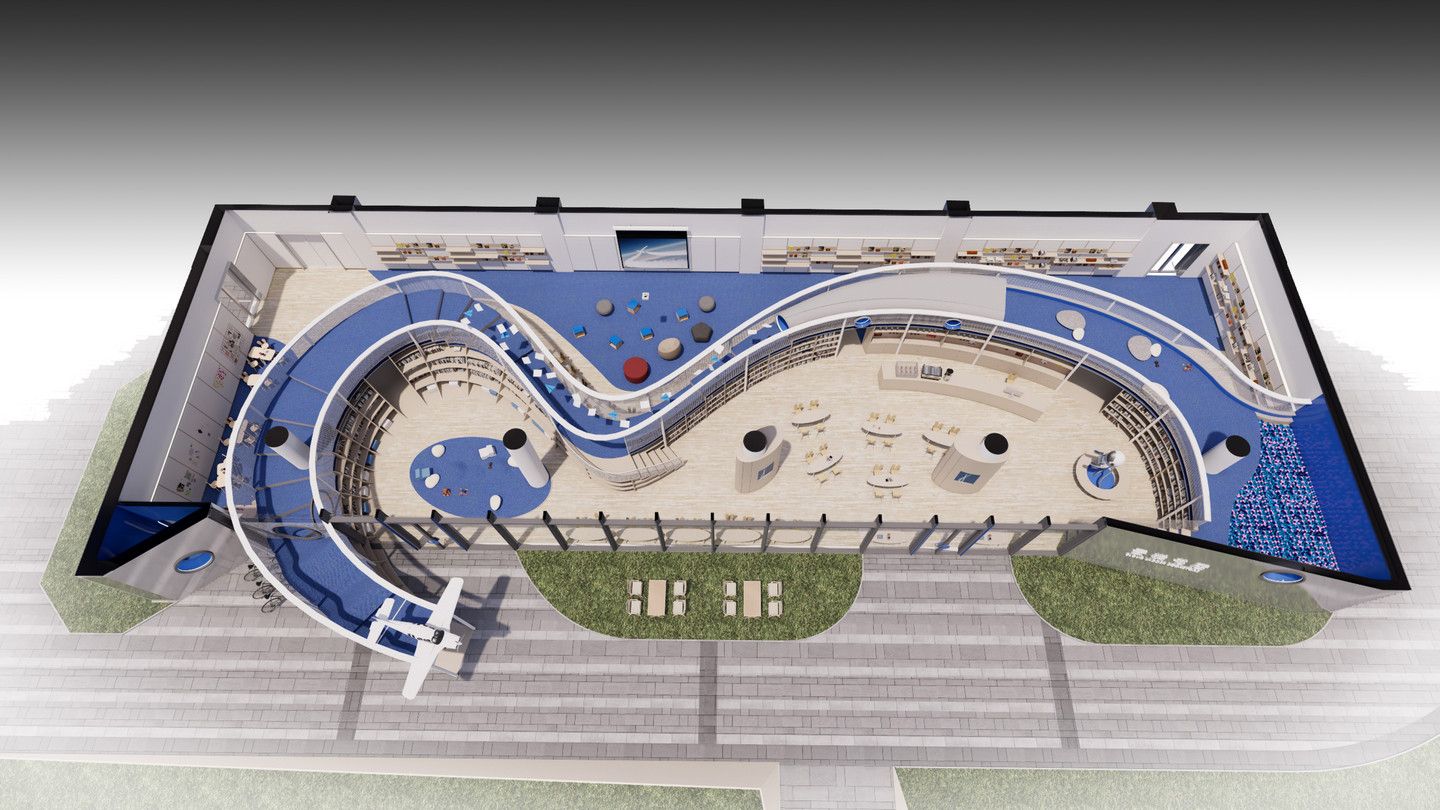
| Project name | Cloud Book Store |
| Project type | Retail |
| Design | TEG |
| Website | www.tegdesign.net |
| Contact e-mail | wuhan@tegdesign.net |
| Project Designer | chenjunyu |
| Completion Year | 2022 |
| Leader designer & Team | Junyu Chen, Li Gu, Fan Yu |
| Gross built area | 520㎡ |
| Partner | N/A |
November 29,2022, the 2nd Global Creative Design Competition for community-based space in Chengdu, China, co-sponsored by the Chengdu Municipal Committee of Social Administration, the municipal committee of Publicity, the municipal committee of Foreign Affairs Office, the Municipal Bureau of Planning and Natural Resources, and the Municipal Bureau of Housing and construction, was officially launched in Chengdu. A total of 236 entries were received from 326 groups of 20 community space projects, and 60 design teams entered the final stage of the competition after 9 experts' strict preliminary examination. TEG participated in the Tianfu New District Xinglonghu Street project, and achieved third place with outstanding result in the competition.
The project is located in Chengdu Tianfu new area, north of Xinglong Lake, facing South Lake. This location has three characteristics: 1. Xinglong Lake ecological conditions, popular, Chengdu people love to go to the weekend. 2. The tidal flow of people has obvious characteristics, and the weekend and the week are different from the main group of visitors. 3. In transportation, in addition to walking and cycling, cycling around the lake is also a large group of people.
We made a customer portrait analysis: weekend is mainly divided into parent-child families and citizen tourists, and their appeal keywords are children's space dreams; parent-child companionship and tourists' shop visiting. In the middle of the week, it is mainly used by the park staff and alumni who come to communicate. But no matter what kind of people, to make them really like this bookstore, we think it must be related to the space dream. Therefore, in addition to providing a learning and communication platform, this space is more important to plant the seeds of a space dream for the next generation. Therefore, it will not be a serious educational place. We hope to cultivate children's interest in aerospace in a way that is consistent with their nature and combines movement with silence. Interest is the best teacher.
We start with an abstract concept. A track cloud left by the plane is a ladder for children to touch the space dream. In the space, we made a winding bookcase device. Above the bookcase is a ladder corridor for children. The ladder divides the space into front and rear areas. Front areas are more public, including parent-child square and exhibition coffee area. The back area is relatively quiet and private, including children's manual area, multi-function reading area and Beihang alumni corner.
Through the original large-area French window, you can see that the shape of the ladder runs through the whole space and extends to the outside. To increase the visibility of the project, we designed an aircraft model at the end to form a strong visual symbol.
To enlarge the structure, the outdoor portion of the ladder becomes an undulating ribbon that children can climb into the interior of the plane. Below the ribbon is a recreation area and a bike spot reserved for cyclists around the lake.In the middle of the door, we changed the landscape to lawn, to increase the permeability of French windows.
The second area is the exhibition coffee area. This is where the main entrance comes in. It is the most public area. It is also where the two entrances and exits of the ladder meet, so that parents can observe the safety of their children. We did two scenes here, the first is the curatorial scene, the ceiling has a meter * one meter modular track, for the installation of the lifting frame, the lower end of the frame can be fixed on the coffee table. In the absence of an exhibition, we set up a coffee scene where the display stands rise up as a permanent advertising space, and parents can also sit in the coffee area waiting for children to play on the ladder.
The third area is the children's activity area, in this area, children can fully comsume energy, but also can quietly study. We have found in previous projects that children tend to prefer the form of seats that can be combined freely. So we have set up a low stool which can be flexibly stored under the bookshelf, and the first floor of the bookshelf can also be used as a seat.
The five-dimensional corridor is located under the aerial ladder, and the infinite mirrored vision is a tribute to the “Interstellar” scenario, in which Cook connects to the bookshelf in his daughter's room through an infinite five-dimensional space, the Mousse Code provided her daughter with a key clue. This is a story about the love connection between adults and children.
The two ends of the ladder are the outdoor climbing area and the bubble pool, attracting children to go. Wormhole Tunnel, it is a narrow by the width of the tube, the internal height of one meter, for children to crawl, but also very good to solve the problem of floor height.Through the wormhole to the planet corridor, which is a holding area, there are soft light-emitting star lights can be flapped. At the other end of the wormhole is a poetry gallery, above which hang poems written by children about space, with white metal mesh for exhibition walls, allowing for ample curatorial flexibility.